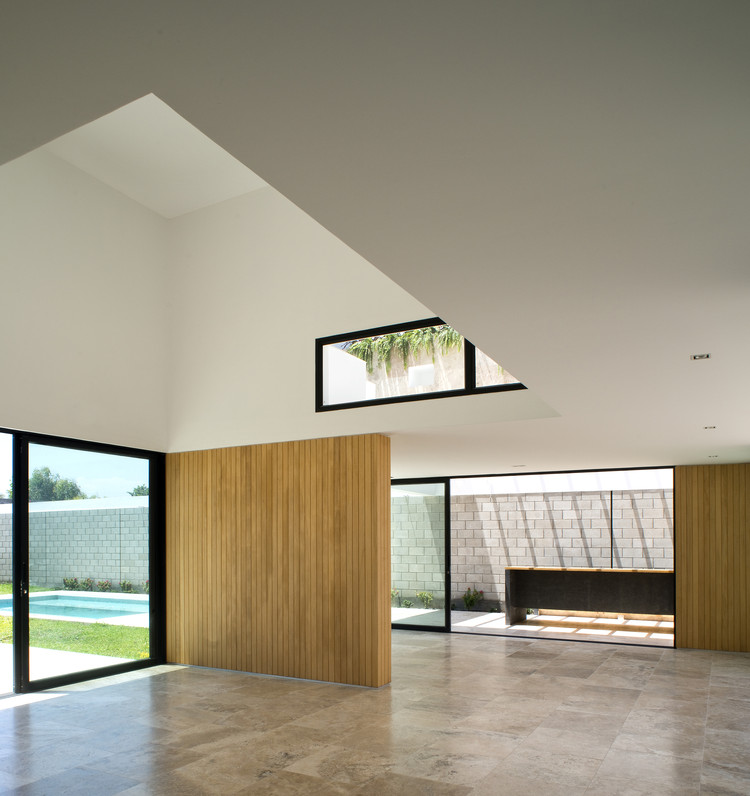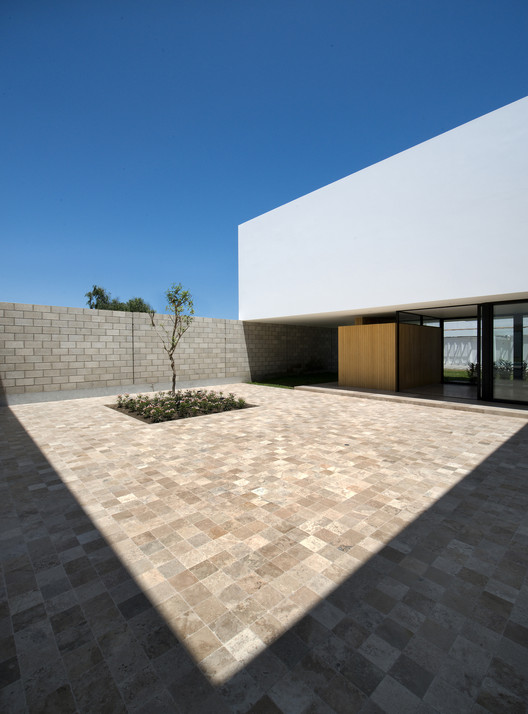
-
Architects: NOMENA
- Year: 2014
-
Photographs:Gonzalo Cáceres

Text description provided by the architects. Courtyard as structure
The courtyard or void is defined as an equivalent space, but without a specific function. This feature makes it essential for the architectural experience. Ambiguity can be reused in a program of different types.

We decided to turn the courtyard into the organizing structure. Miermana Villa is a permanent home in the suburbs of Lima.
Several examples of the same typology but in different times and places show us how the same idea may end up in such different results. Among them are: The Roman, which is symmetrical; the colonial, centralized and modern, implemented by Sert and Mies Van der Rohe.

A square plan 20 meters on the side abstracts from the symbolic housing conditions. The program is divided into two linear bars (one for the parents and the other for children). A connector contains all the services required for the house. This division creates tension between them, allowing the void to articulate both functions, giving greater importance to what happens between the functional spaces.

The courtyard is set with structural lines in one direction and not with static walls as in the ancient typology. This allows the first level to be transparent, housing the most social activities. While the second level houses the most private spaces of the home. Transparency is achieved from north to south and from east to west, widening the boundaries of the interior space.

The project has 2 very different staircases: a fast one (which supplies the services vertically, without any experience, it is only functional) and a slow one (it allows one to traverse the space and contemplate the courtyard).


The void thus becomes a large space with no particular function. It may be transformed according to the needs of the user and the time in which it is inhabited. The two suspended rods release the floor in search of transparency.
The volume is weightless and suspended, it provides a composition of light and shadow throughout the house. The section sets the importance of weightlessness. Each section contains different conditions and private activities, this is only due to the space requirements. The ground plane is therefore released, achieving absolute transparency.

The staircase is positioned so that it takes part in the ambiguous activity of the courtyard and its north-south transparency.
We understand the concept of transparency as the possibility of crossing opaque elements. We seek to expand the functional spaces. Raising the opaque volumes and releasing the ground plane. The courtyard then becomes an ambiguous space, without determined boundaries or specific dimensions.

Thus, we achieve transparency from east to west and from north to south along the linear volume. Different spatial situations, terraces, double heights and enclosed courtyards in its sides are revealed. Natural light penetrates inside and the views leak from within, traversing the building.



















